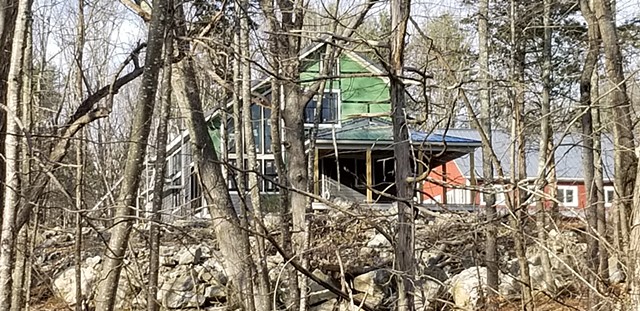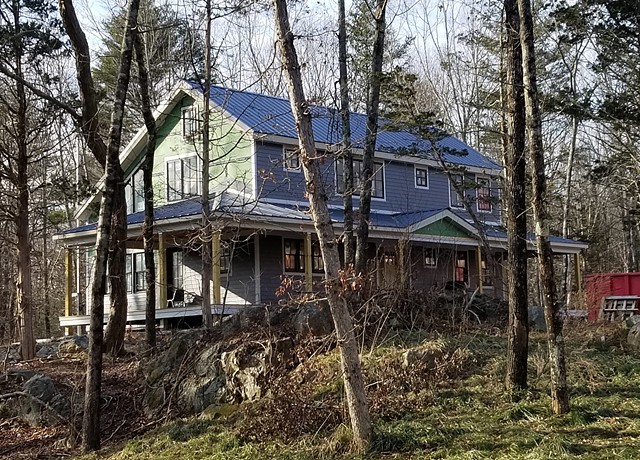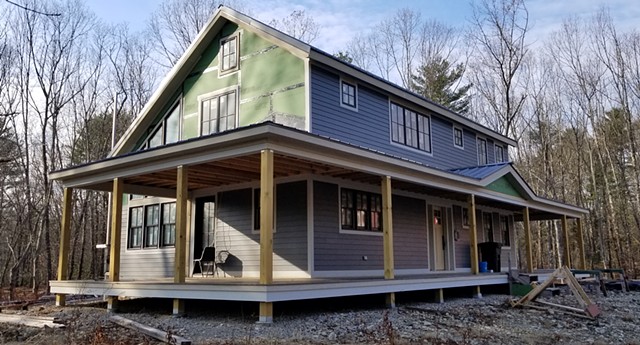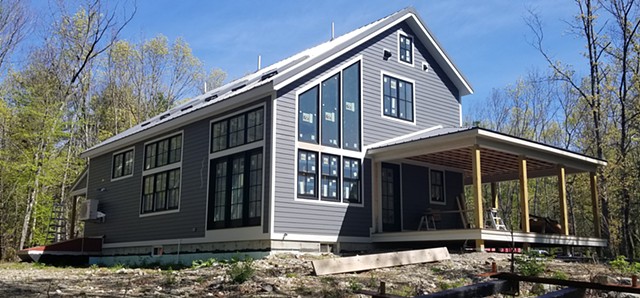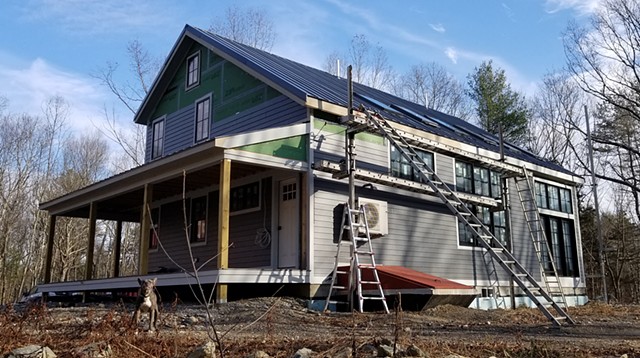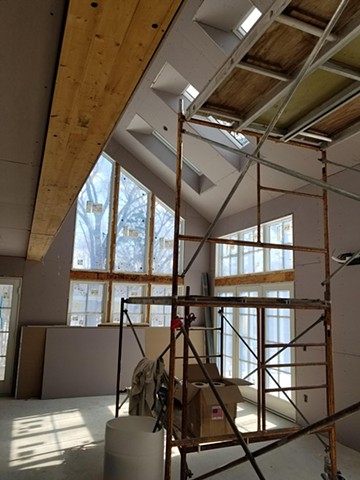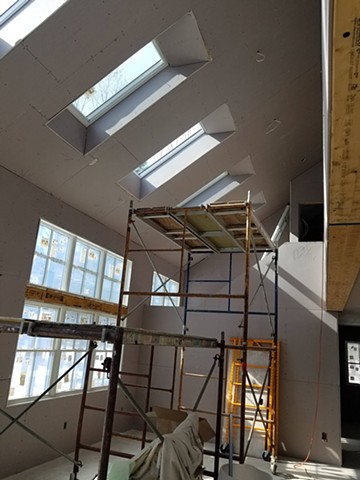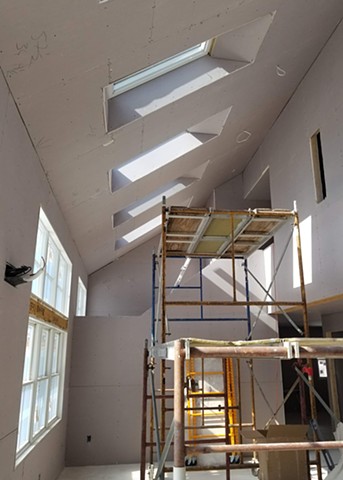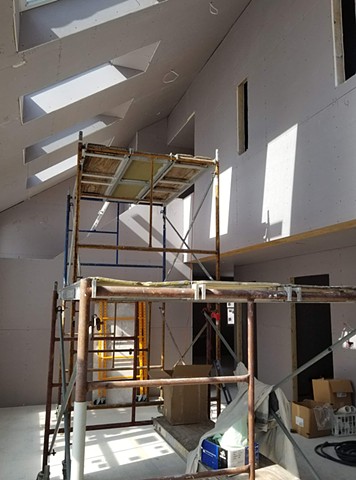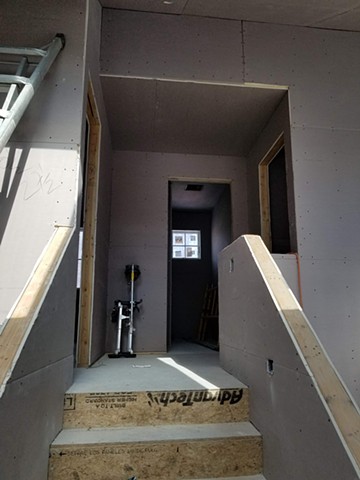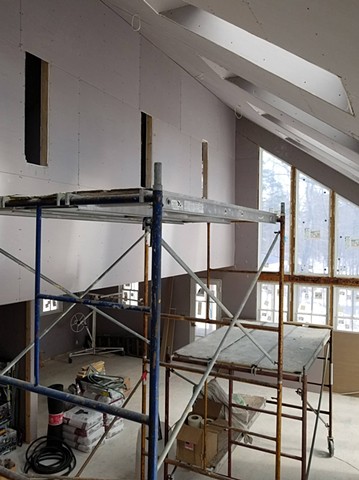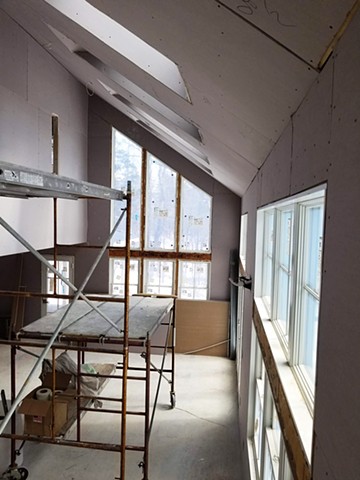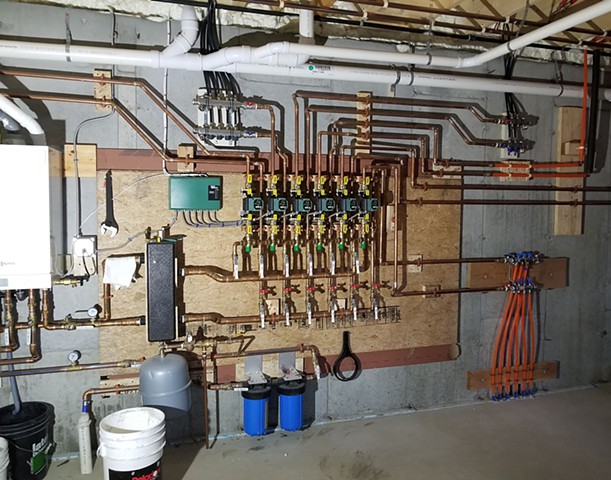Evan's Home
This unique home still under construction (by the client) was designed for a local sculptor to celebrate his isolated wooded lot and provide an exciting showcase for his artwork some of which is kinetic and hangs from the ceiling. From the beginning of the design process we intended to achieve a welcoming and accessible home respectful of its New England roots yet balanced by a slightly non-conformist edge. Aware that we wanted to include a double height space while keeping the home reasonably scaled we settled on a saltbox design. By placing this elevated space in the rear where the vertical wall would be lower we were able to reduce the scale of the main living area to maintain a sense of intimacy and at the same time open it up with windows to create a strong connection with the surrounding woods. The result after passing through the compressed vestibule is a dramatic sense of uplift and surprise and simply being in a wonderful space to hang out in. Placed on a bluff overlooking the quiet road below and adjacent to a studio barn, the house gradually gives itself away until upon arrival one is facing an informal wrap around porch (screened on the south end) serving as backdrop to what will eventually be a garden court and outdoor work area. As mentioned earlier, Evan has served as his own general contractor constructing this home himself (with help from family and friends) including clearing the site, hoisting beams into place, and roughing out all the plumbing, heating and electrical work under the guidance of licensed professionals, it has been an impressive effort!
